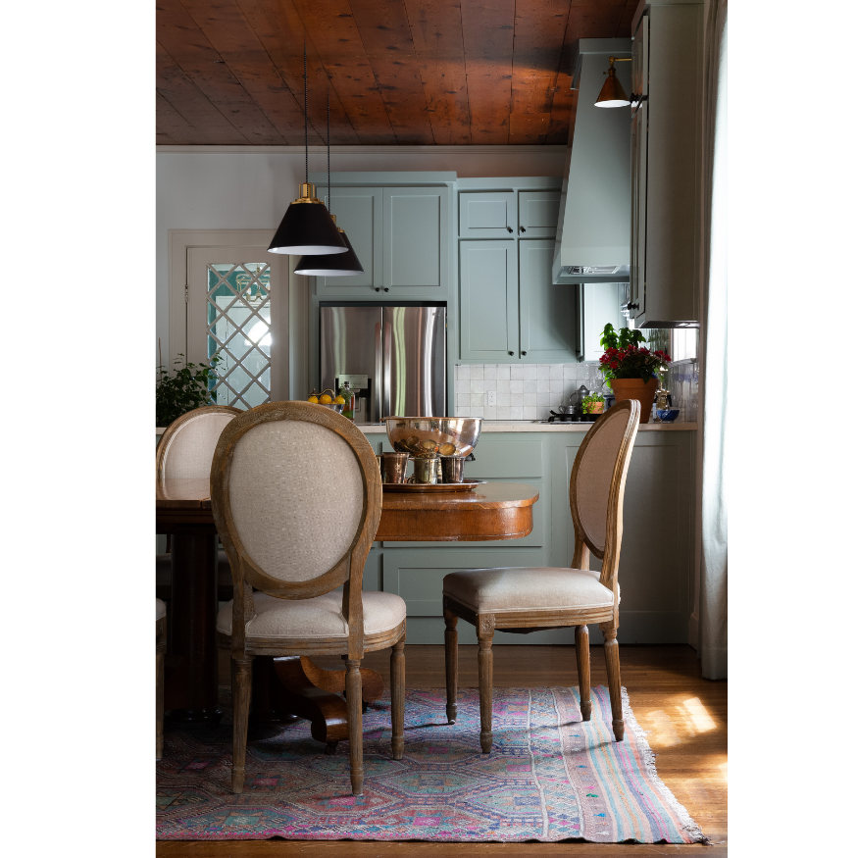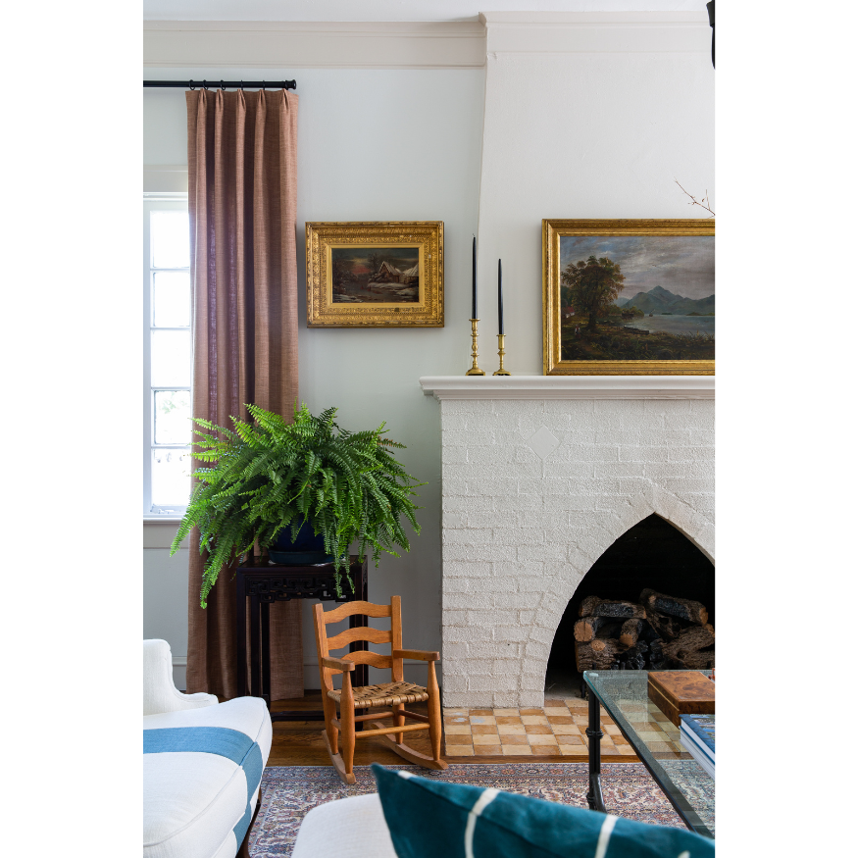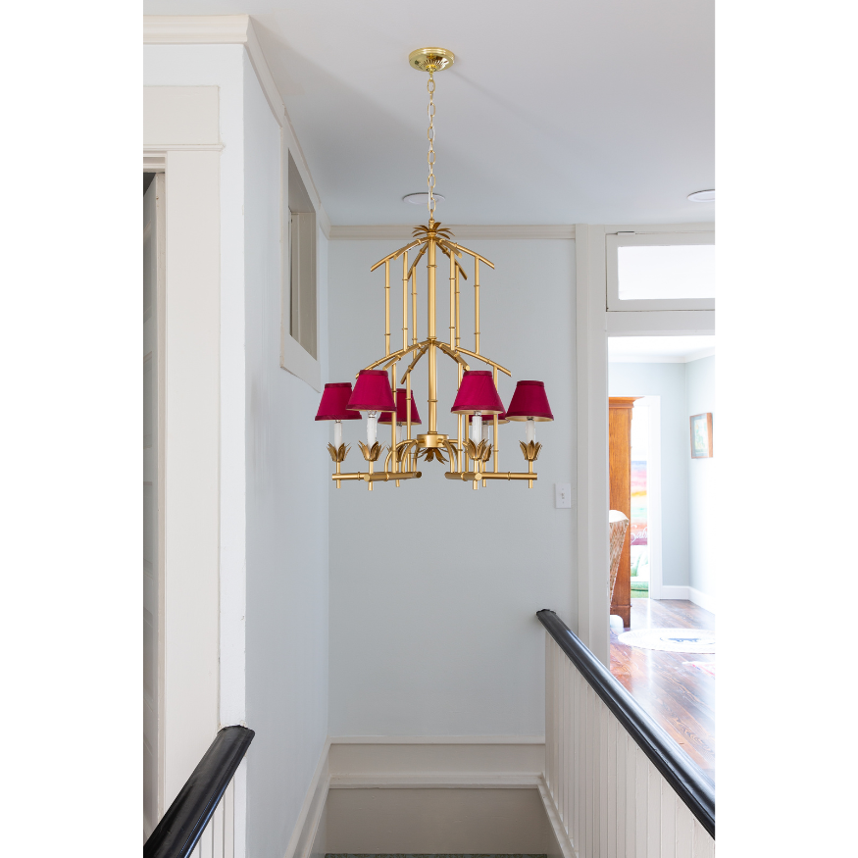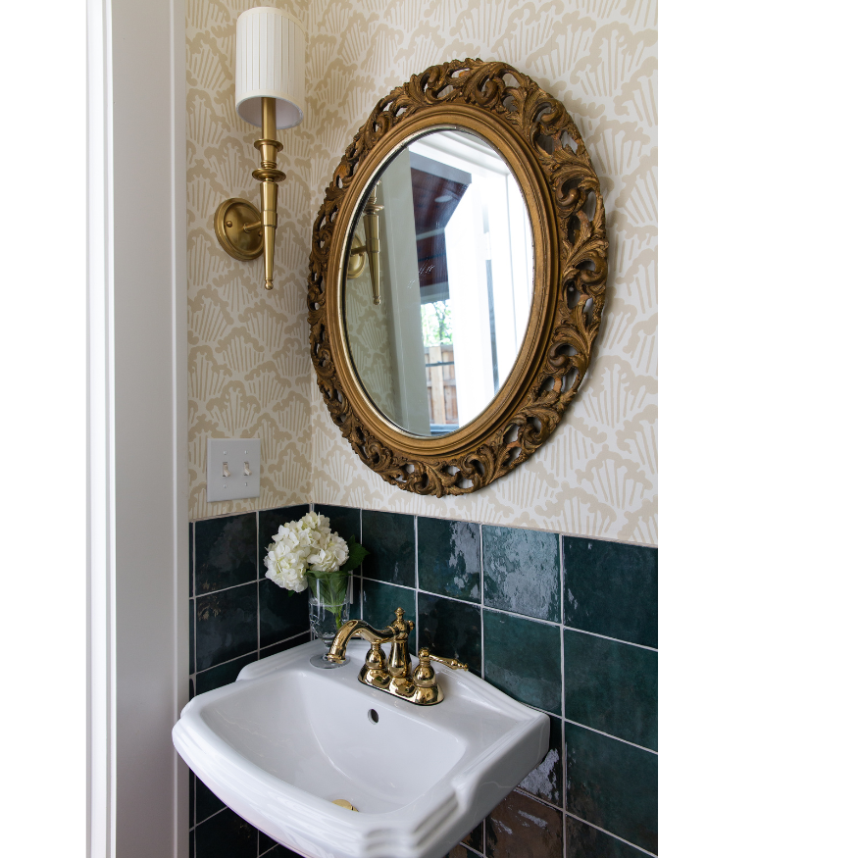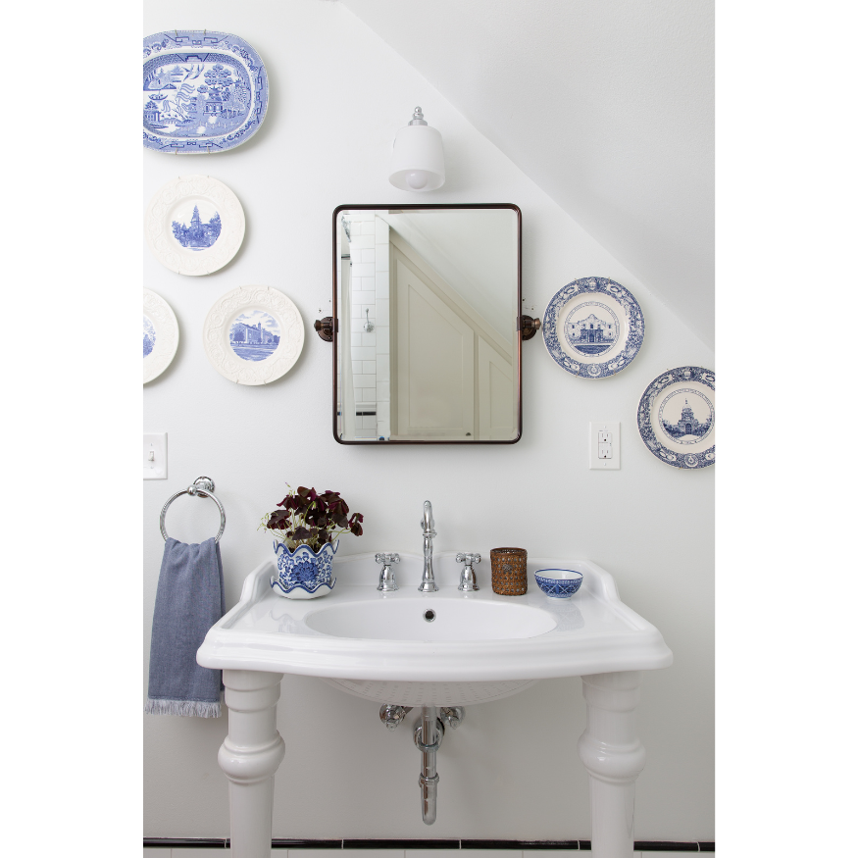— Tudor Revival —

That time I kinda fell through the floorboards on a consultation…
As much as I appreciate the even and parallel lines of new construction, I’ll take an old house any day. In fact…the older, the better as far as I’m concerned.
Pair an old house project with clients who both have old souls and youthful personalities - it’s pure alchemy.
It’s hard to overstate the dilapidated condition of this house my clients purchased with one clear vision - let’s bring it back to life.
When I get a call like this I run - not walk - and find a way to join in on the challenge.
This couple in particular drew me in with their warmth, incredible love story, bonds with their family, and deep roots in their community.
I’m not crying. You’re crying.
Let’s get to it.
Before…
It’s one thing to drive up to a home that looks like this and think to yourself…
“Wow, this place has so much potential!”
It’s another thing to write a check for it.
That’s a commitment.
And I like those kinds of people.
This 1925 Tudor would be the future home of a beautifully blended family starting out on their second marriage.
What a way to kick off a new life together. #couplegoals

1920’s Tudor Revival
In order for this story to come to life, you really need the backstory.
This renovation wasn’t your ordinary remodel.
It was a reflection of the couple’s incredible love story.
Both experienced tremendous heartache and loss (for different reasons) as older adults in life.
For many, (me…this would be me) you might find yourself barricaded in a rage room refusing to go on with life.
But not my clients.
They had fervor and grace and hope beyond anything I had ever witnessed before.
It was evident that this home needed to be a reflection of two beautiful, established, independent-yet-madly-in-love duo that had found a new life together.
Gulp.
Before…
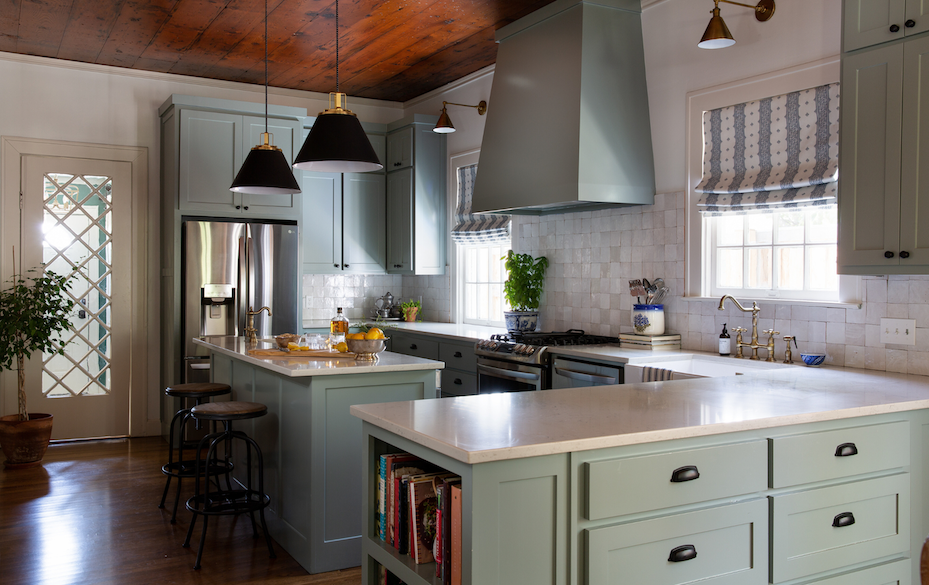
Sit a spell!
Perhaps the most fun aspect of this project was blending the client’s existing furnishings while mixing in a few new pieces they invested in together.
Our clients wanted a home that felt refined but not fussy or too precious.
Besides their now blended family, they both shared deep roots in their community so gatherings of all sizes were to be expected.
Our mission was to create a home that felt inviting and reflected the casual elegance the clients were seeking.
No room was left untouched. We started by patching and refinishing all of the original wood floors, a fresh coat of paint, and reviving the original wood ceiling in the kitchen.
Our clients were very into lighting (yay for us!) so we spent a lot of time curating a mix of pendants, scones, chandeliers, and lamps that felt cohesive but in no way matchy-matchy.
There were three bathrooms total that needed all new tile & plumbing.
We focused on curating updated finishes with character and color.
We wanted the home to feel collected so we intentionally mixed metals throughout - matte black, silver, and antique brass are used throughout.
The end result feels timeless.
In the primary bathroom, we chose a honed marble chevron tile along with a blue-green wall tile.
A deep soaking tub is topped with a simple chandelier.
We finished the space with plants, an antique side table, and an antique rug.
The primary bedroom design was heavily influenced by the views of the lush backyard. Our client was in love with this Peter Dunham Fig Leaf textile and asked if we could incorporate it somewhere in the home. So the bedroom was the obvious home for it.




