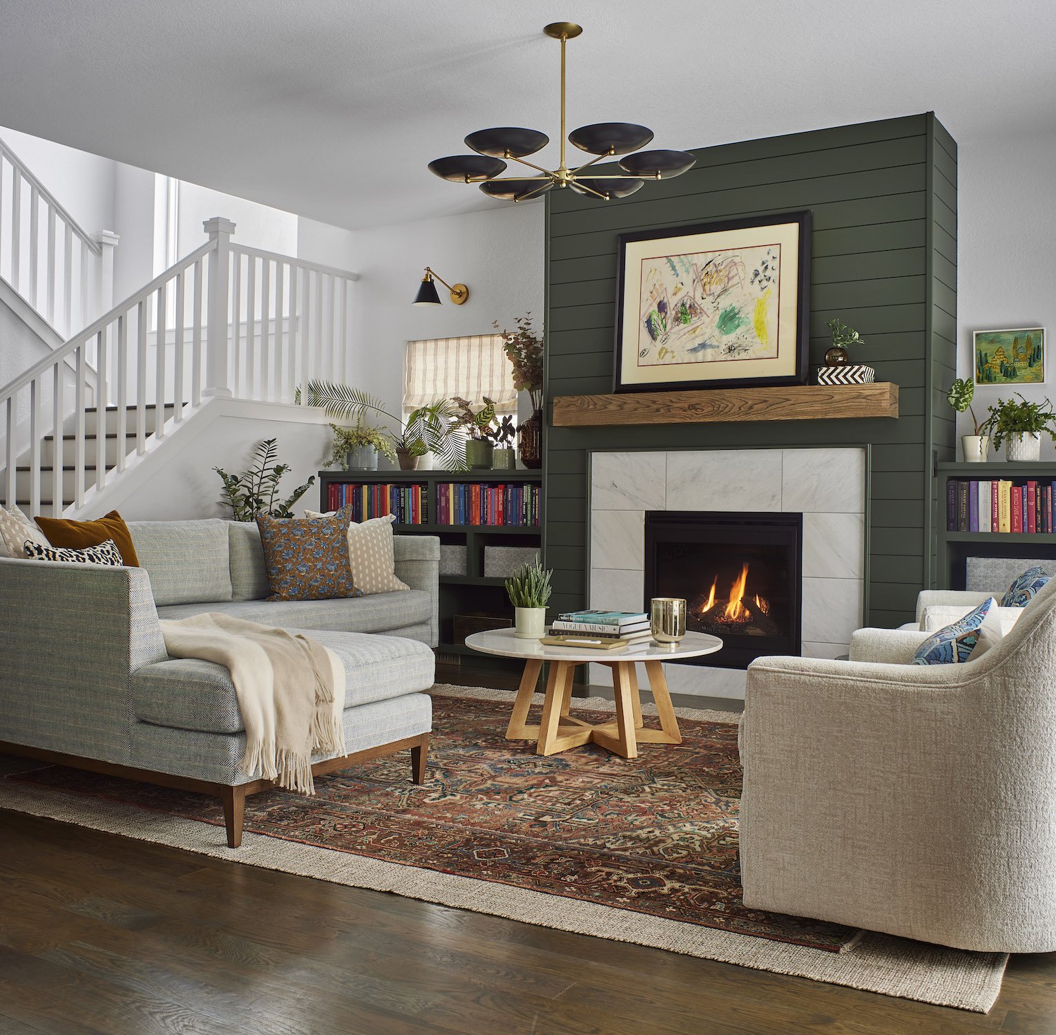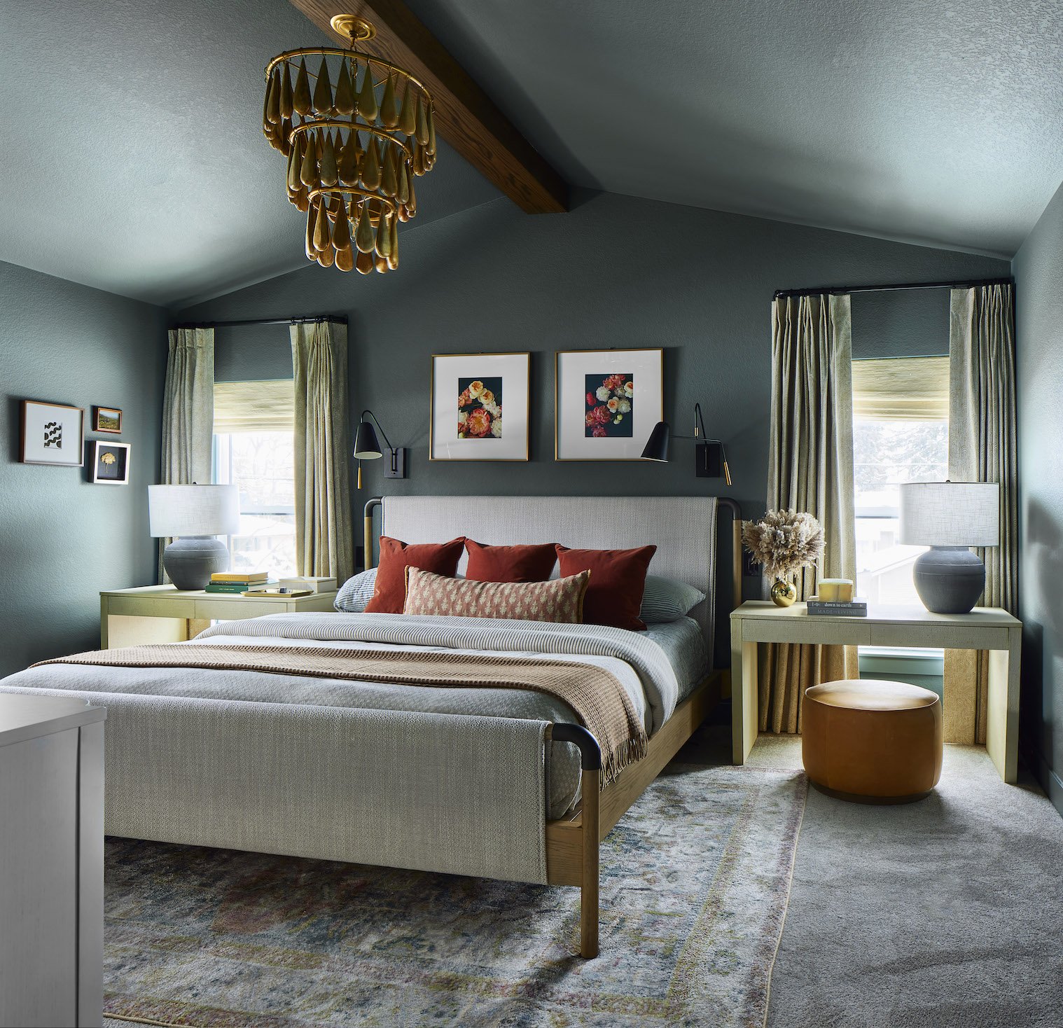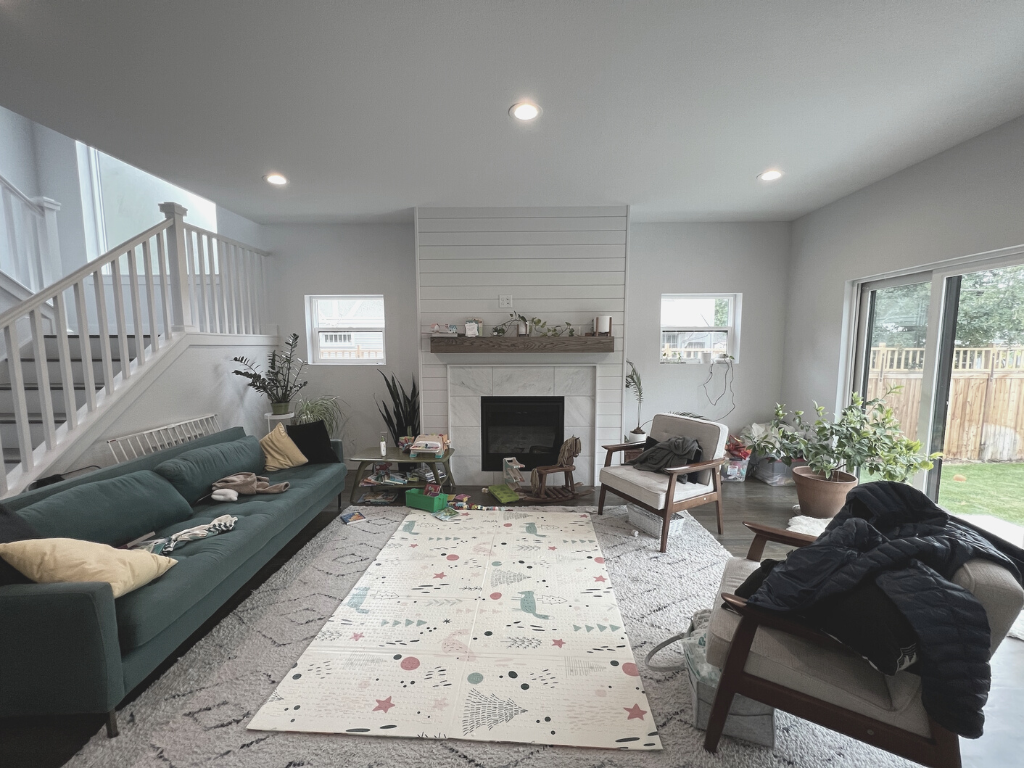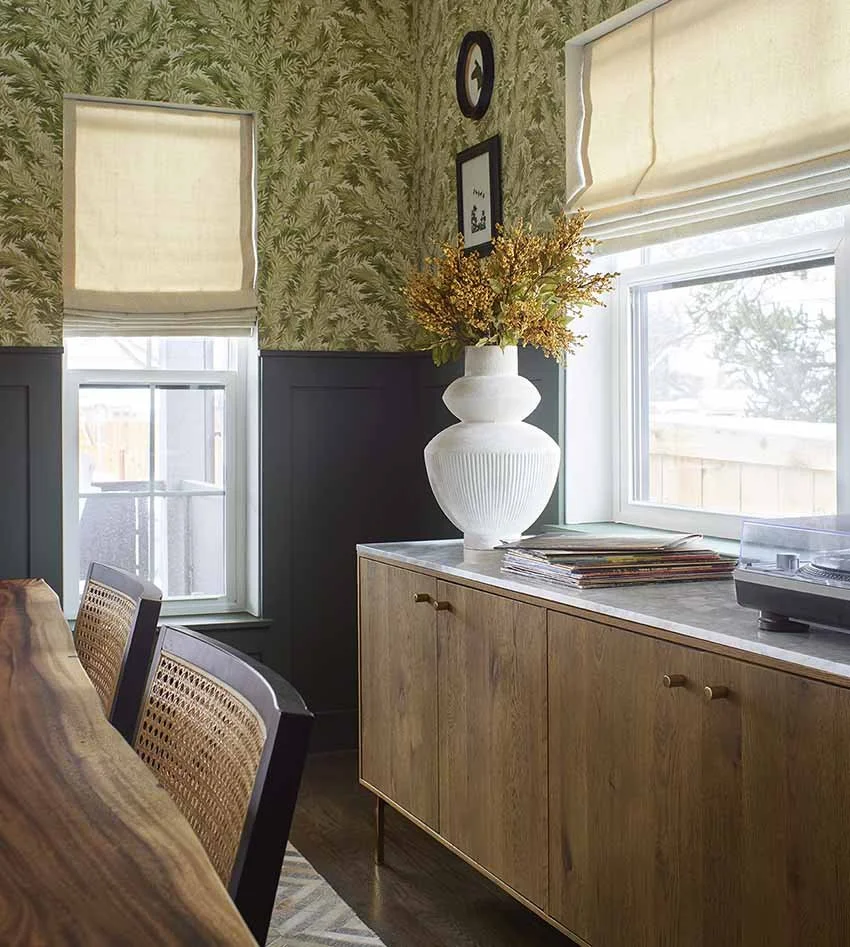— Berkeley Charmer —

That time a Denver new build lacked any character…
When this couple approached us, I knew in my bones we’d be a great match when they said they wanted their home to feel “low-key, eclectic, and quirky.”
They had just moved into the Craftsman-style new build which was a great starting point but was - in every sense of the phrase - a white box.
We had a blank slate to work with and a shared vision to change that.
Infusing the home with color and character was the main objective.
Before…
I knew right away built-ins were in order. This was a young family with a 2-year-old and another on the way so toys, books, and diapers were a mainstay.
The naked windows desperately needed attention to add warmth and manage the direct sun.
All of the furnishings needed to be comfortable and bulletproof so we opted for performance fabrics throughout.
Finally, we added and updated lighting and put them all on dimmers.

The main entry of the home brings you right into the dining room so we knew we wanted it to be eye-catching and set the tone for the rest of the home.
There was zero decorative lighting (yay for us!) so we put a lot of emphasis on curating fun yet elegant lighting for the whole home.
Our clients were eager to host dinner for friends and family and wanted a proper dining room to do that. We added wainscotting and wallpaper to give it that always-been-here feeling.
The adjacent office would double as a “speakeasy” compliment to the dining room. We added French doors to give it a sense of privacy.
Before…

Before…
The office would double as a speakeasy-inspired space for making cocktails and playing records. We started with built-ins then washed the whole room in a tonal sage green.
We finished the space with cozy furnishings, art, and accessories while incorporating family heirlooms such as the bar credenza and cowhide rug.

There was just one word to describe the existing primary suite.
”Sad”. The homeowners and I were determined to turn that around.
In this case, we washed the room - ceiling too - in a dark muddy gray-green as the backdrop to a strong “texture story”.
We layered in right-sized furnishings, patterned drapery, a mix of art, and handsome lighting to get the look.
The clients had a generous closet and full-sized dresser so we opted for a matching pair of desks in place of traditional nightstands. This room now doubles as a secondary work-from-home spot on occasion.
We carried the bedroom color to the closet where we treated it like any other room in the house. It also got the full treatment with rugs, furnishings, lighting, & art. Because #whynot?
Before…













