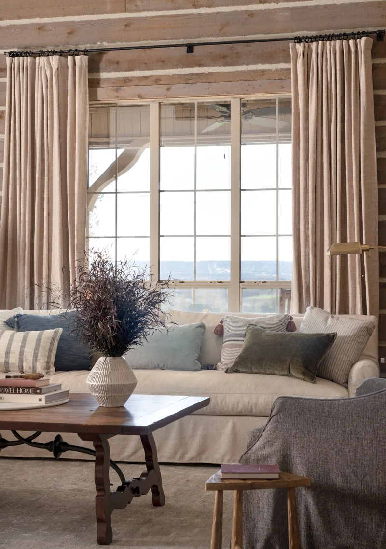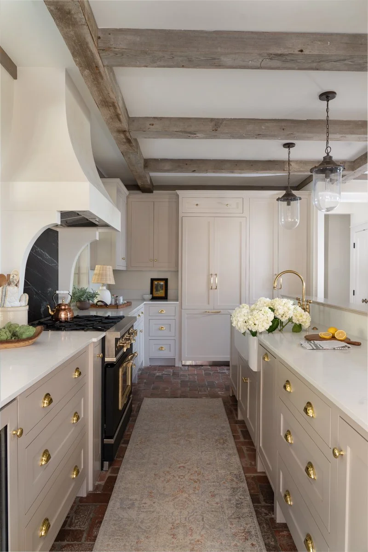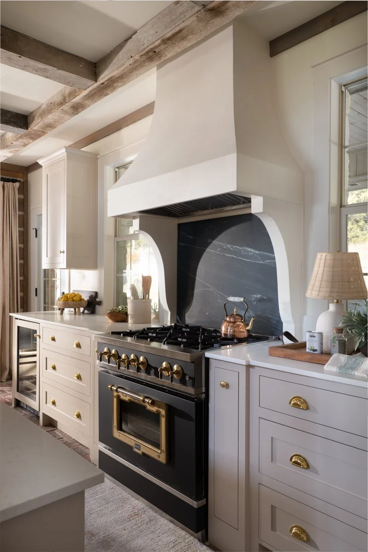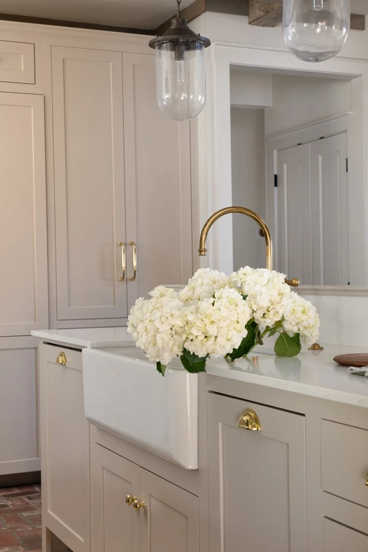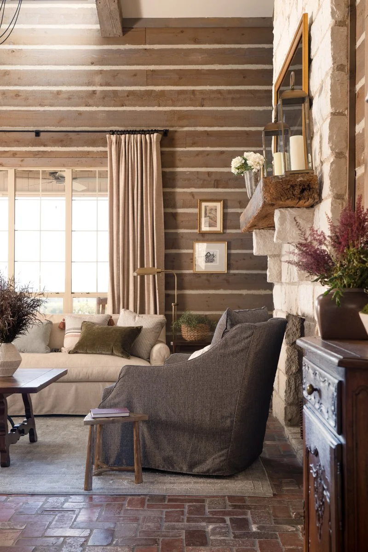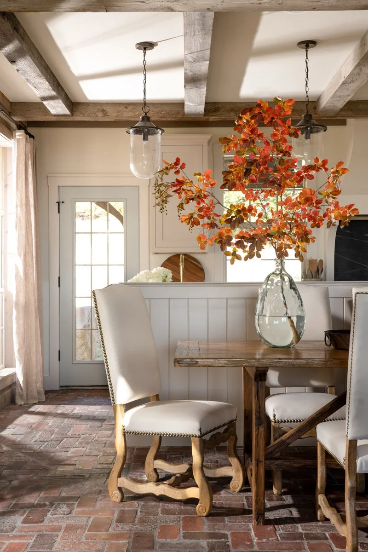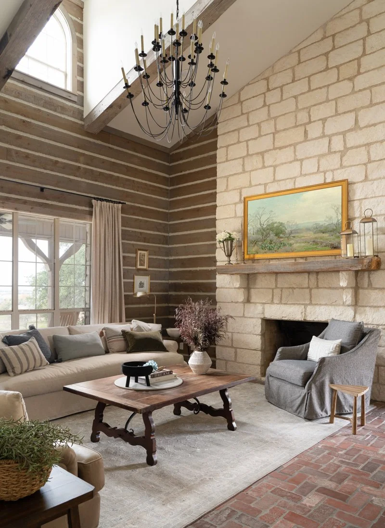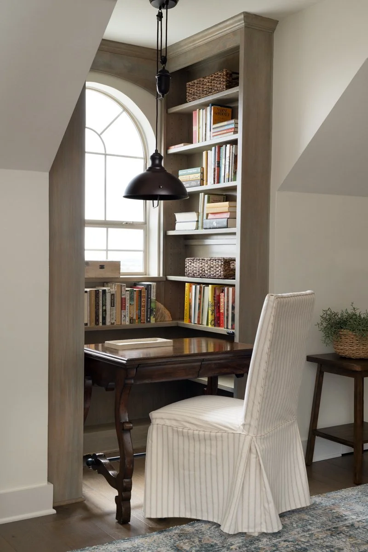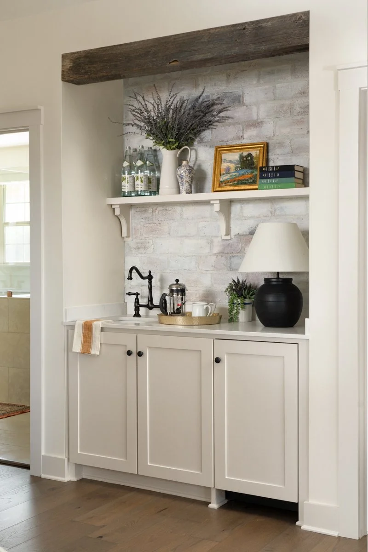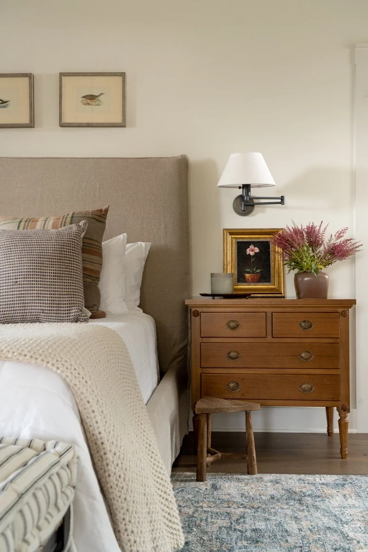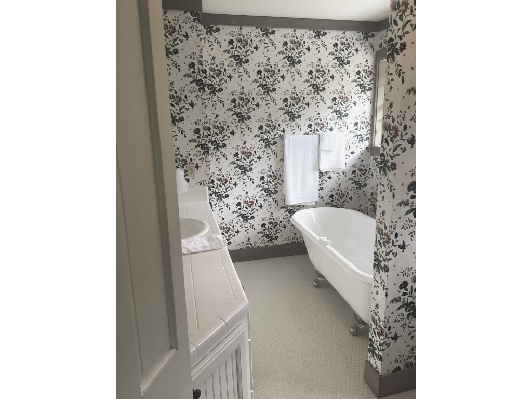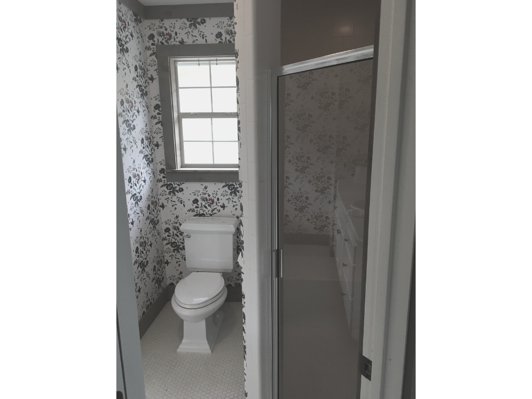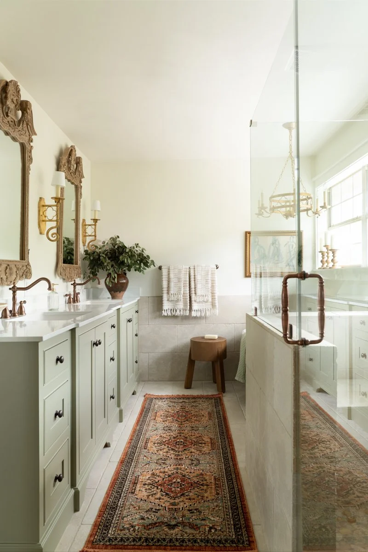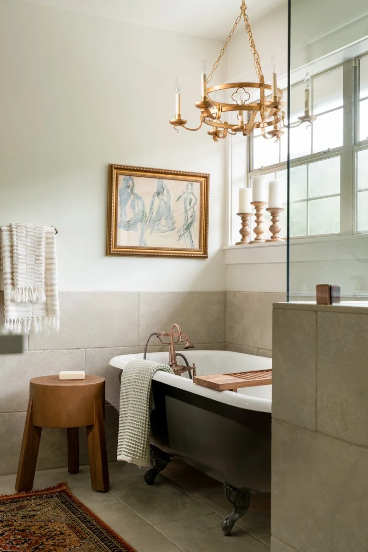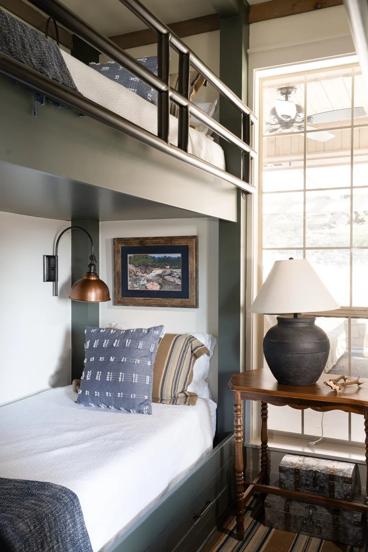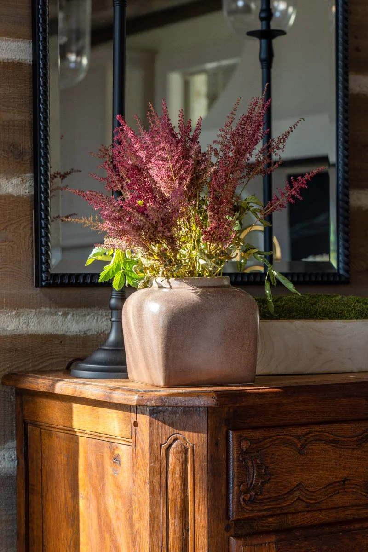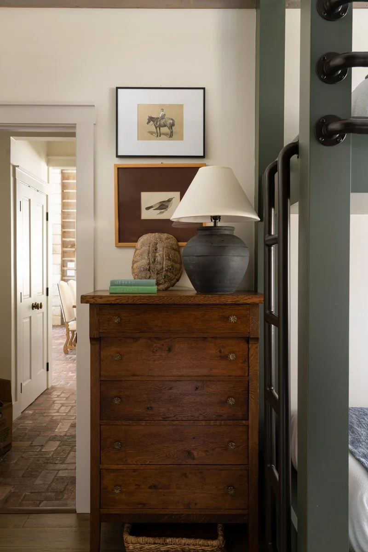— Texas Hill Country Ranch —
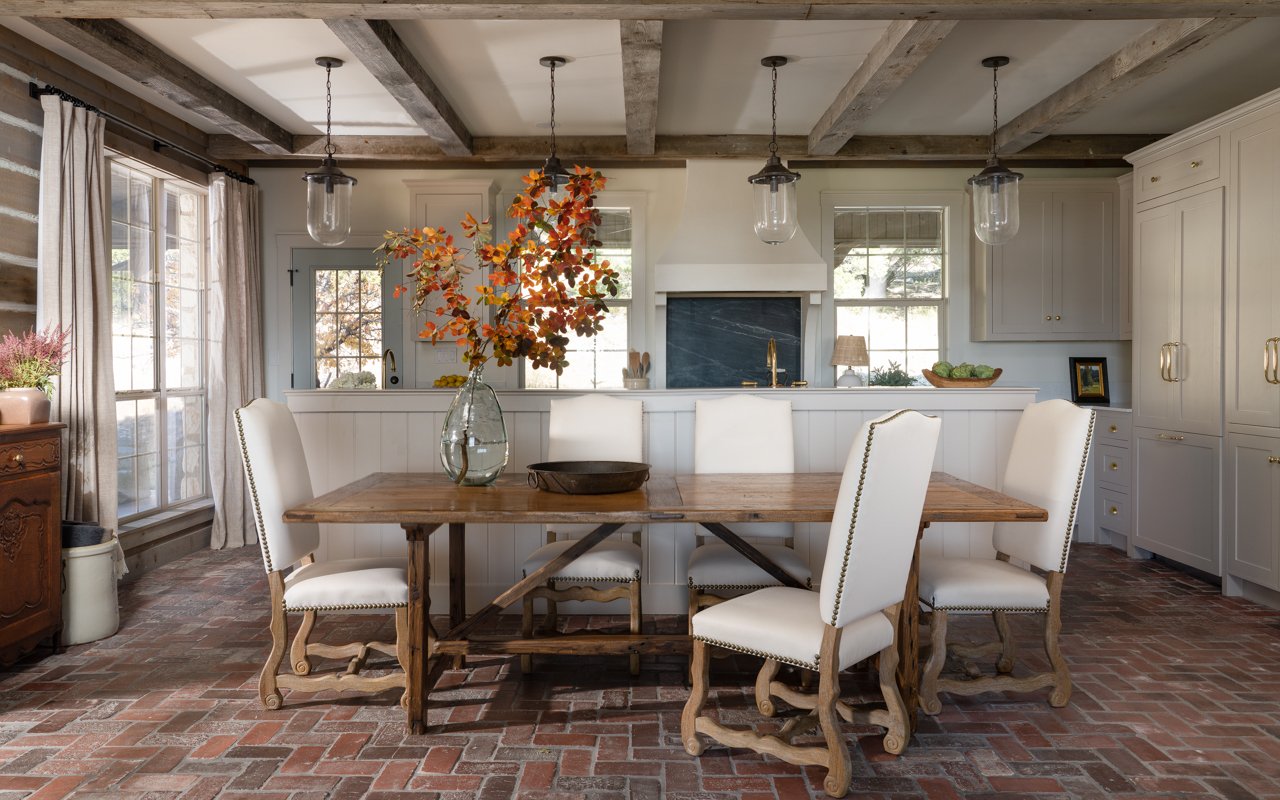
That time a global pandemic hit just as a project was getting started…
Nestled where the Hill Country of Texas begins, our clients were seeking a place where their two young boys could roam wild. In late 2019, they bought a fixer-upper to escape the hustle and bustle of their demanding jobs back in Houston.
They were drawn to the sweeping views, the wrap-around porch, and the carriage house - perfect for extended family and guests.
Oh…and the small family of Texas Longhorns that came with the ranch.
They enlisted our studio to oversee the redesign but before the design phase even kicked off, the pandemic hit along with a stream of unforeseen challenges.
Fast forward past pandemics, floods, and me moving my own family across the country, today they have a show-stopping retreat where they can escape or host friends and families for weekends and holidays.
It would be amiss to not give tremendous recognition to my ride-or-die design assistant Melissa Rowland who painstakingly oversaw the details of this project. Hat’s off to her and 90’s country for getting us through it.
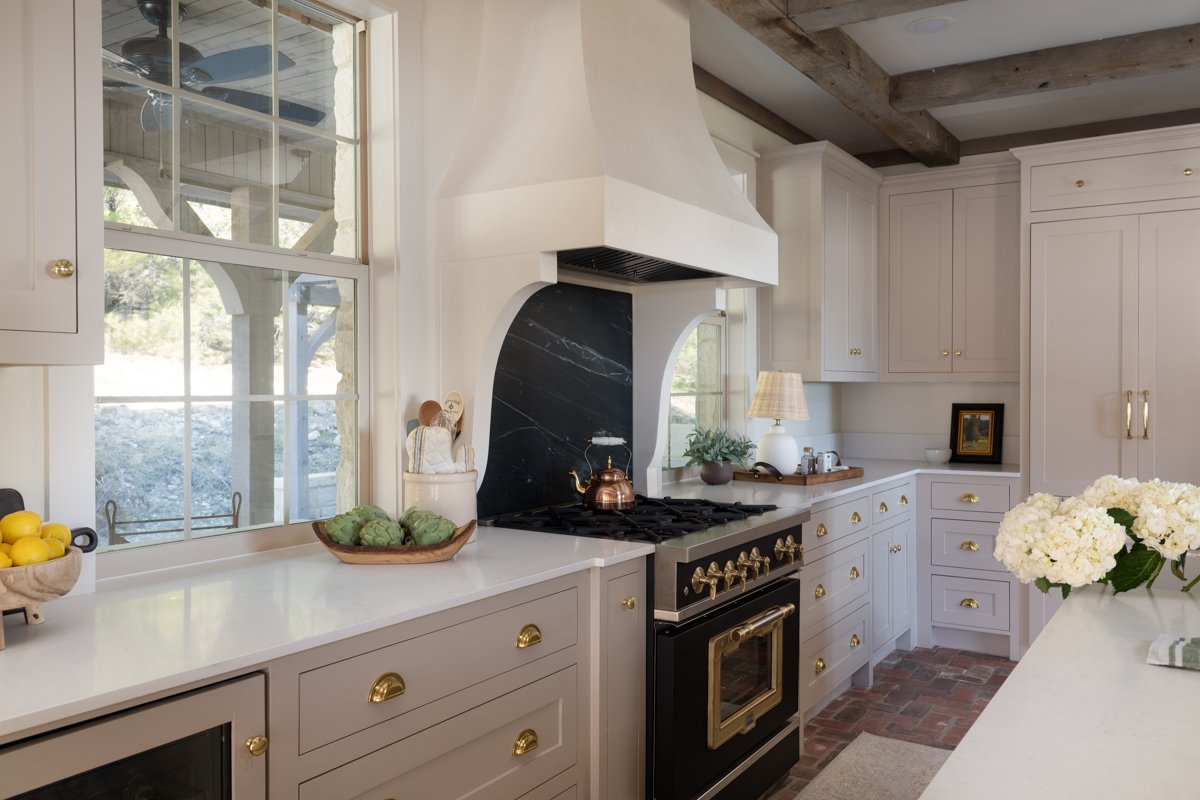
Before…
The home had a few great things going for it: incredible natural light, brick floors, a two-story limestone fireplace, and a beautiful - but uncommon - wood and plaster wall treatment.
The problem was when it came to materials - there was no restraint. It kept going with highly-textured walls and rustic wood trim everywhere, tipping the scales to a cacophony of competing materials.
Our first goal was to “quiet” the palette.

From a functionality perspective, there was even more work to do.
The carpeted stairs ended right at the foot of the refrigerator while also taking up a massive real estate in the living room.
The kitchen was teensy-tiny with too many doors leading to the same outdoor patio.
Before…
We wanted a home that felt like it would belong as much in the Texas Hill Country as it would in the Belgium countryside.
We salvaged & extended the original wood beams and brick floor but softened the palette by eliminating the textured walls and rustic wood trim.
The stairs were reconfigured in a straight run which allowed us to completely redesign the kitchen.
One of the 3 doors from the kitchen to the (new) outdoor dining area was sacrificed in order to have a full run of kitchen cabinetry.
The cooktop was centered on the windows and finished with a state-of-the-art range, custom plaster hood, and exotic soapstone.
Not-So-Fun-Fact - Remember the flood I referenced earlier? This cabinetry was newly installed when the famous Texas Freeze of 2021 occurred. Despite the water being turned off, pipes still froze and burst causing a significant flood. In the face of existing challenges (i.e. building during a pandemic) I credit the construction team and the client’s level-headedness with picking up the pieces and carrying on.
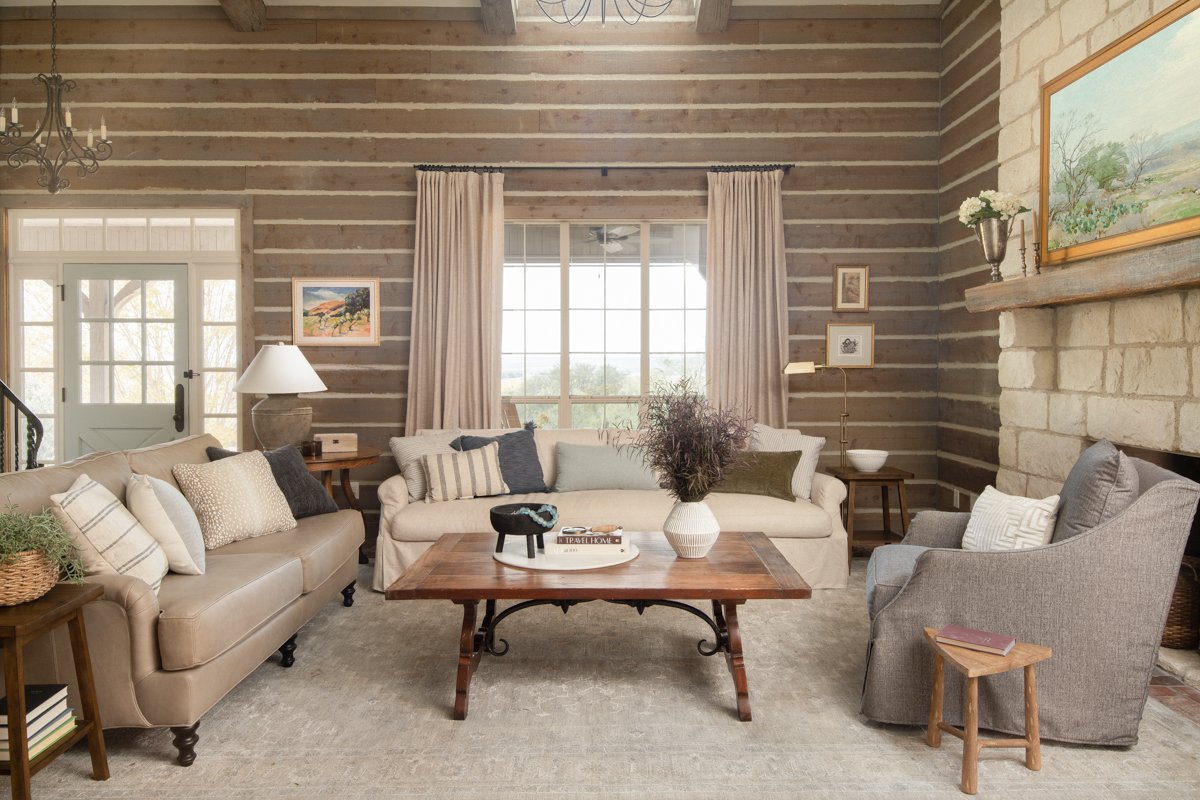
Before…
Before…
Upstairs is the primary bedroom where the unrestrained materials continued.
However, we were excited by the vaulted ceilings and sweeping views of the Texas Hill Country off the second-floor balcony.
Originally there were 3 walk-in closets - overkill for a weekend home and it prevented the bed from being centered on the vault overhead.
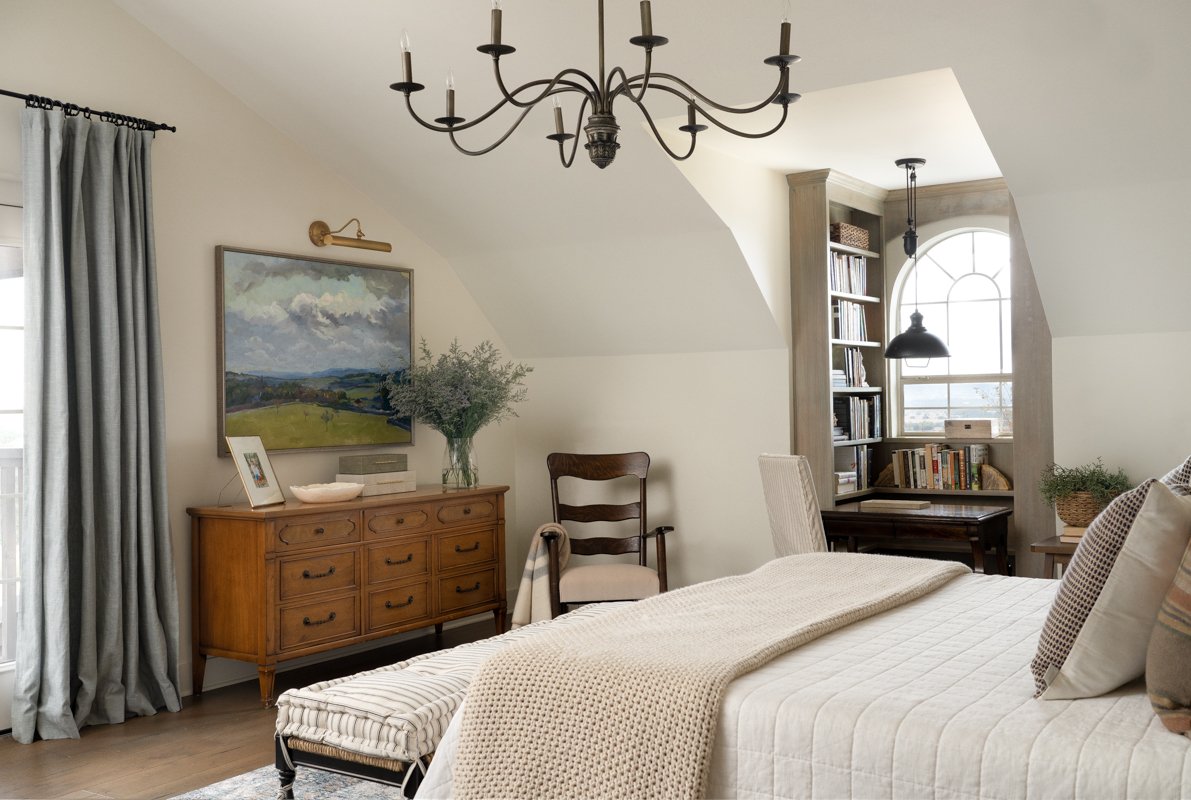
Two of the walk-in closets were reduced in size but a jib-door allowed access for storage.
This greatly expanded the useable footprint of the bedroom.
The newly softened palette continued into this room with soft white walls and matching trim.
Fresh lighting was carefully selected for this room including a charming rise and fall pendant.
All new furnishings in a country home would not have felt right.
Antique furnishings throughout the house gave it that lived-in feeling.
A built-in library gives the window nook a sense of purpose while a new wet bar and coffee station allows for lazy weekend mornings on the balcony.
The entire space feels fresh without feeling “new”.
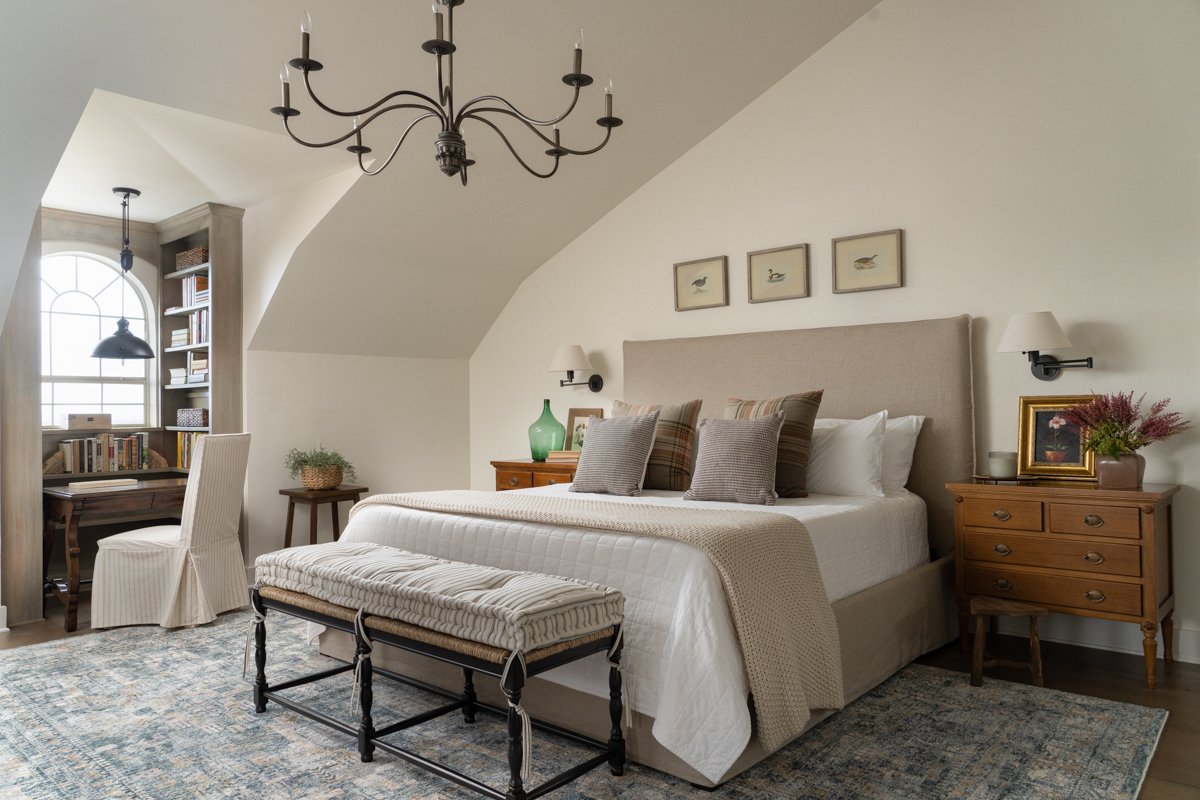
Before…
The primary bathroom was a continuation of more ill-placed materials…yes, that’s tile on the counters and carpet under a bathtub.
The sink and tub locations remained in place but we reconfigured the rest of the bathroom to allow more natural light, a better flow, and privacy.
Finally, we updated the materials with a tumbled limestone floor and mixed metals.
Melissa scored this incredible pair of antique frames which we had replaced with mirrors for that always-been-here feel.

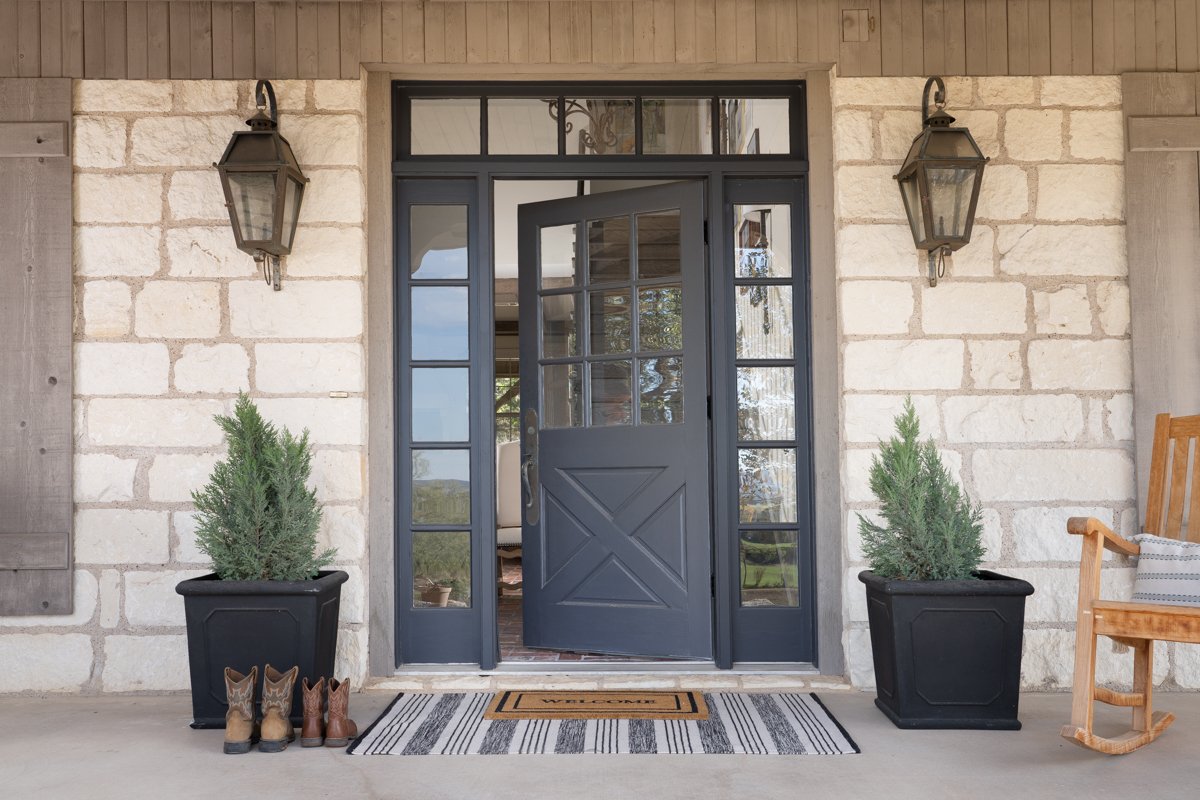
Credits:
Design | Kate Bendewald Interior Design
Construction | Schocke Construction
Photography | Jeff Jones Photo

